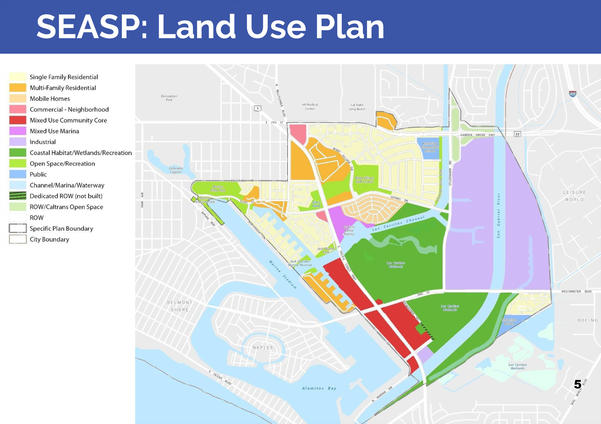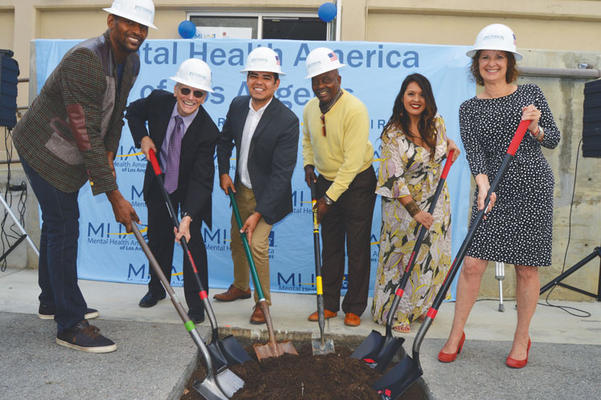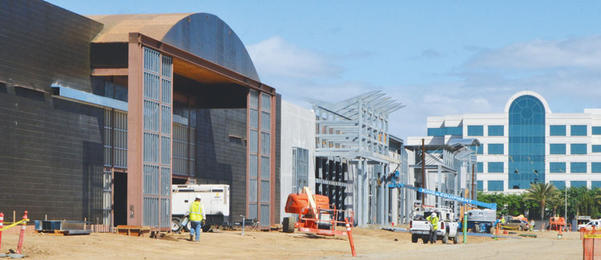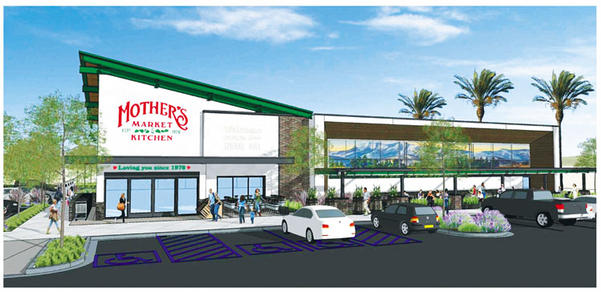Development News
Southeast Area Specific Plan Approved
After a more than three-year process, the Long Beach City Council voted unanimously to approve the Southeast Area Specific Plan (SEASP) at its September 19 meeting. The 40-year plan encourages development of the city’s southeastern most gateway from Seal Beach, as well as the restoration of the Los Cerritos Wetlands.
The new plan is replacing the Southeast Area Development and Improvement Plan, which was adopted by the city in 1977 making it the oldest planning ordinance in the city, according to Amy Bodek, director of Long Beach Development Services (LBDS). The plan’s area covers around 1,500 acres from the Orange County border to the east, 7th Street to the north and Marine Stadium to the west.

At its September 19 meeting, the Long Beach City Council voted unanimously to approve the Southeast Area Specific Plan. The 40-years plan presents development guidelines in the area, including density and building heights, and establishes the Wetlands Mitigation Fund to pay for the restoration and preservation of the Los Cerritos Wetlands. (Map courtesy of the City of Long Beach)
Both those for and against the new SEASP agreed that the previous ordinance was outdated, including the plan’s sole appellant, Warren Blesofsky.
“Yes, SEADIP is inadequate because of its age, but SEADIP does have vital protections for the wetlands,” Blesofsky, president of Long Beach Citizens for Fair Development, said. “So instead of repealing and replacing SEADIP, it could have been updated in such as a way to protect the wetlands better.”
Aside from Blesofsky’s claim of a lack of wetland protections, he argued that public comments from community meetings throughout the process were not evident in the document. With building heights ranging from three to five stories – with one exception for seven stories – and environmental impacts of increased density, traffic and parking and air quality issues, Blesofsky said the environmental impact report is woefully inadequate.
The SEASP falls into the realm of 3rd District Councilmember Suzie Price, who said the current plan is a good compromise after taking each side’s comments over the course of 50 community meetings and countless one-on-one constituent meetings. She noted that the original proposal included 30% more density, with building heights between five and seven stories.
“Where we are today is a result of the input we received, and I’m very grateful for where we have landed. This proposal fixes shortcomings and encourages consistency in expectations,” Price said. “Preservation of the wetlands was not as much of a priority in 1977 as it is today, and I say that because of the focus we have had on wetlands preservation, conceptual design and restoration that’s happened over the last five years that has not happened in this city before.”
Details of the plan include a 100-foot buffer zone between developments and the wetlands; bird-safe treatments such as proper glass, plants and lighting; a 79% increase in bicycle lanes; a 29% increase in pedestrian facilities; and a 9% increase in automotive facilities. View corridors and waterfront dining are also part of the plan.
Christopher Koontz, advanced planning officer for LBDS, said the Pacific Coast Highway (PCH) streetscape is another focus area, since most residents did not describe the street as beautiful or something they are particularly proud of. The plan includes medians and landscaping along the street, along with a separated bike path.
“This is our entryway into the city for many visitors every day, and we don’t have our best face forward today, I think would be the best way to describe it,” Koontz said. “So it’s about creating places that are human scale but are exciting and vibrant and invite a positive image for our city.”
Under the SEADIP, building heights were capped at three stories. In a limited number of areas, namely the large commercial centers along PCH between the Orange County border and Loynes Drive, the cap would be raised to five stories. At the Marina Pacifica Mall and Marina Shores Shopping Center, developers could be allowed to build up to seven stories on 15% or less of the site and only for the development of a hotel. The project would also have to include “additional extraordinary public benefits beyond what is contained as a base requirement,” such as a pocket park, recreational area or performance venue, according to Koontz.
In a press release following the council’s decision, Elizabeth Lambe, executive director of the Los Cerritos Wetlands Land Trust (LCWLT), said that while the trust was not granted all of its requests regarding the plan, it could have been worse. Seven stories is too high for buildings in the area, and the group supported 100,000 square feet of commercial development and 1,000 additional dwelling units, as opposed to the 300,000 square feet and 1,000 units approved.
However, the inclusion of the Wetlands Mitigation Fund, a fee on new development that would pay for the restoration and preservation of the wetlands, and additions made by Price prior to the vote were big wins for the environment and the public, according to Lambe.
Price’s additional motion requires city staff to provide copies of mandatory annual reports to all council offices and the Los Cerritos Wetlands Authority (LCWA); report the number of units proposed and actually built in the area; distribute applications for developments adjacent to the wetlands to LCWA and the LCWLT; meet with these groups to discuss appropriate buffers, public access, planting palette and other biological protections for the proposed project; and confer with LCWA on all wetlands restoration projects.
Another additional motion added language requiring the General Plan Land Use Element update to be completed in five years. If it is not, the SEASP would return to the planning commission for adjustments. Also, all new buildings developed in the area must meet Leadership in Energy and Environmental Design’s silver standard.
The SEASP still requires approval from the California Coastal Commission, a process that Koontz said staff expects to take about one year.
Groundbreaking Of New Mental Health Facility

Mental Health America of Los Angeles celebrated the groundbreaking of its Integrated Wellness Center on September 22. Located at 1955-1965 Long Beach Blvd., the $7.8 million, 15,748-square-foot facility is expected to be completed in 10 to 12 months. Pictured from left: Los Angeles Lakers’ Metta World Peace; Dave Pilon, president and CEO of MHA; Mayor Robert Garcia; 6th District Councilmember Dee Andrews; Herlinda Chico, field deputy for Los Angeles County 4th District Supervisor Janice Hahn; and Elisa Nicholas, CEO of The Children’s Clinic. (Photograph by the Business Journal’s Larry Duncan)
On September 22, Mental Health America Los Angeles celebrated the groundbreaking of its new Integrated Wellness Center located at 1955-1965 Long Beach Blvd. “This project is a new model for caring for people with mental illness while connecting them to jobs and other resources,” Mayor Robert Garcia said. “We are really proud of Mental Health America and this partnership.” The project has been more than a decade in the making, with planning first beginning in 2006. The federally qualified health center will provide free and low-cost services to neighborhood residents, including a five-room primary care clinic, mental health treatment, case management and housing placement to people living with mental illnesses. The project also includes a public cafe, Third Wave Coffee, and community space. “I look forward to MHA providing service, education, advocacy and training for our Long Beach residents who suffer from mental illness,” 6th District Councilmember Dee Andrews said. “We know they are going to honor the good neighbor agreement by protecting the surrounding neighborhoods.” Construction of the $7.8 million, 15,748-square-foot center is expected to last 10 to 12 months.
Phase Two Underway On The Terminal at Douglas Park
Confirmed tenants of Urbana Development’s The Terminal at Douglas Park are expected to be able to begin the buildout of their respective office condos in early October, according to Jeff Coburn, principal at Lee & Associates Commercial Real Estate Services.

Foundations are being poured for the second phase of The Terminal at Douglas Park, with an estimated completion of by the end of the first quarter of next year. Sixteen of the 20 office condos available in phase one have confirmed buyers, who will be able to start their buildouts by early October, according to Jeff Coburn, principal at Lee & Associates Commercial Real Estate Services. Pictured at far left in the background is the new Hampton Inn and Homewood Suites dual hotel scheduled to open by Nexus Development Corporation next month. (Photograph by the Business Journal’s Larry Duncan)
“We have the units on the market in ‘shell condition.’ So the developers are building the building, all the common areas, the exterior, the elevators, etc., and then they just have blank canvas in their space depending on how many units they take,” Coburn said. “We have some buyers that are buying one unit and others that are buying five units, and they will be getting in and doing their work.”
Of the 20 for-sale office condos, each averaging about 2,500 square feet in the two 25,000-square-foot buildings, 16 are under contract to the following businesses:
• Transworld Shipping USA Inc.
• The Sullivan Group of Court Reporters
• PostCity Financial Credit Union
• Appraisal Pacific Inc.
• The Core Group
• CalCom Federal Credit Union
• Mountain-Bishop Private Wealth Mgt.
Coburn said some companies are prepared to begin building out the space as soon as the property is turned over, while others have not yet gotten through the city permitting process.
Phase two of the development includes two more 25,000-square-foot buildings, which have already broken ground, with crews currently working on the foundation. Coburn said the second phase is expected to be completed by the end of the first quarter of next year. He explained that phase two is meant for buyers seeking between 12,000 and 25,000 square feet, meaning an entire floor or the whole building.
Long Beach Exchange Taking Shape, New Tenants Announced
The 266,000-square-foot Long Beach Exchange retail center is beginning to show its form as buildings take the shape of airport hangars and control towers. Recently, Burnham-Ward Properties, with its affiliate Burnham USA and Rockwood Capital, announced three new fitness-based tenants on its roster: GritCycle, Ra Yoga and Orangetheory Fitness.

The aviation aesthetic of Long Beach Exchange is beginning to take shape on the corner of Lakewood Boulevard and Carson Street. The 266,000-square-foot retail center at Douglas Park recently announced the addition of three boutique fitness tenants: GritCycle, Ra Yoga and Orangetheory Fitness. The development is slated for completion by spring 2018. (Photograph by the Business Journal’s Larry Duncan)
“Three great names in boutique fitness all within one project. This is the wave of the future,” Scott Burnham, CEO of Burnham USA, said. “Southern California residents have moved away from the cookie-cutter way of wellness and fitness and have embraced experiences that create an element of community with a personal touch. GritCycle, Ra Yoga and Orangetheory Fitness exemplify the boutique fitness concept, and we are very excited to welcome them to LBX.”
GritCycle is an indoor cycling studio with locations in Costa Mesa and Dana Point that specializes in high-intensity, full-body cycling classes. Ra Yoga has locations in Costa Mesa, Irvine and Newport Beach and is a one-stop shop for all yoga needs, including a comprehensive schedule of group classes, private classes and even childcare. Orangetheory Fitness has locations throughout Orange County and Los Angeles and offers “revolutionary, one-of-a-kind group personal training workouts.”
The three boutique fitness concepts join the list of eight other confirmed tenants. Below is a list of all confirmed tenants and the square footage each will occupy at Long Beach Exchange:
• 365 by Whole Foods Market, 28,000 square feet
• PetSmart, 18,000 square feet
• TJ Maxx, 20,000 square feet
• Orchard Supply Hardware, 40,000 square feet
• Nordstrom Rack, 28,000 square feet
• Ra Yoga, 3,500 square feet
• Orangetheory Fitness, 3,000 square feet
• GritCycle, 3,000 square feet
• In-N-Out Burger, 3,500 square feet
• MOD Pizza, 3,000 square feet
• Dunkin’ Donuts, 2,000 square feet
With this current list of tenants, 152,000 square feet of retail space at the center is accounted for, leaving approximately 114,000 square feet available. Long Beach Exchange is expected to open in spring of next year.
Real Estate & Retail News
New Grocery Store Coming To Signal Hill

The Signal Hill City Council recently approved Mother’s Market & Kitchen at the former location of Fresh & East Neighborhood Market. The grocery store is expected to open by the holiday season this year. (Rendering courtesy of Signal Hill Petroleum)
Earlier this month, Signal Hill Petroleum Inc. (SHP) announced the final approval for Mother’s Market & Kitchen to move forward with opening in Signal Hill. The boutique grocer will open at the site of the former Fresh & Easy Neighborhood Market, located at 2475 Cherry Ave. “We are very excited to be bringing a high-quality, much-needed and in high demand grocery to our community,” Debra Russell, vice president of community relations and real estate operations for SHP, said. “Mother’s will not only be exactly what this community needs but it will also be the perfect anchor to our bigger project, the Heritage Square mixed-use development.” The grocery store is expected to open by this year’s holiday season.
Sacred Roots New Location
Originally near Redondo Avenue and 3rd Street, Sacred Roots Holistic Healing is now located at 2841 E. Broadway. “It was a pretty exciting transition because we weren’t sure if we were going to be able to make it or not,” Director Jocelyn Fee-Miller said. “But the community came together, and we raised over $10,000 to make it happen.” She explained that the space is almost exactly the same size but has one less treatment room, which created a larger event space, allowing the facility to host more events than ever. On September 23, the facility kicked off its newest program, a quarterly art show that is tied to the seasons. The current exhibit features Andrew Pisula (aka Vagabond Carving), Jennifer Cullen and Cody Hovdet and runs through October 14. Sacred Roots does not hold regular business hours, so Fee-Miller suggested viewing the calendar at www.sacredrootsholistichealing.com. For additional questions, call 562/265-1810.
Stepp Commercial Completes Multimillion-Dollar Sale
Principal Robert Stepp of Stepp Commercial represented the seller, 1136 Apartments LLC from Los Angeles, in the $2.55 million sale of East 3rd Street Apartments. The buyer was a private investor from Los Angeles. “This asset offered the buyer a fully occupied, turnkey opportunity in a strong rental area that continues to grow as new restaurants and retail centers are opening their doors,” Stepp said. The eight-unit property is located at 1136 E. 3rd St. in the Alamitos Beach submarket and consists of five two-bedroom units and three one-bedroom units. The sale breaks down to $318,750 per unit in the two-story, Spanish-style building, which was built in 1927.
Investment Group Closes Two Apartment Building Deals
Bogie Investment Group of Marcus & Millichap recently completed the sale of two apartment complexes. The complex located at 2633 E. Broadway features two buildings for a total of four one-bedroom units, two studios, a common patio area and four single-car garages. Steve “Bogie” Bogoyevac, founder of the group and a senior vice president in Marcus & Millichap’s Long Beach office, represented both the seller and buyer in the more than $1.2 million sale.
Bogoyevac and Shane Young represented the buyer and seller of a property located at 1430 Elm Ave. The 1930s-era, Spanish-style building sold for $2.2 million and consists of 14 one-bedroom units, on-site laundry and gated subterranean parking.
