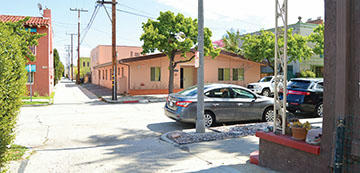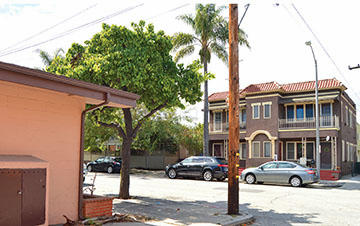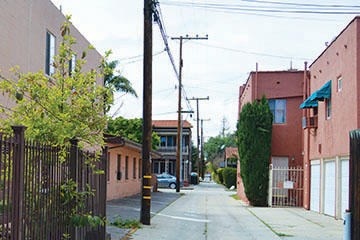Since its inception a few years ago, the Long Beach adaptive reuse incentive program and subsequent ordinance can be credited with many successes. And no doubt many more are on the way.
The most recent example is the former Edison/City Hall East building at 1st Street and Long Beach Boulevard that has been converted to 156 apartments with ground floor retail. Known as Edison Lofts, new tenants are being welcomed. Two other large downtown office buildings now being converted to residential use with ground floor retail are the 15-story Ocean Center Building at 110 W. Ocean Blvd., and the nine-story Verizon office building at 200 W. Ocean Blvd. Combined, they are adding another 160 much-needed residences to downtown. Two smaller projects, one in North Long Beach and one in West Long Beach, are converting retail or office space to apartments or artist lofts.
As with any new program with good intentions, there may be a few hiccups. The Adaptive Reuse Ordinance (ARO), approved two years ago this month, is no exception. The Business Journal is calling on appropriate city agencies to review the ordinance and to make certain improvements – without impacting the intent of the program. In a moment, we will offer some suggestions.
As outlined by city planners, “adaptive reuse refers to a construction or remodeling project that reconfigures a site to accommodate a new use or a purpose other than for what it was originally designed.” The “incentive” part of the program for developers is to “streamline the planning process and allow greater flexibility to better serve the needs of the changing community.”
That sounds fine and we support that – and it is certainly music to the ears of developers who often rightfully complain about red tape and long delays – as long as the change is not to the detriment of the community.
A recently approved project serves as an example of a hiccup.
The project is at 420 Grand Ave. in the Belmont Heights community of Long Beach. The current 6,970-square-foot commercial building, previously used as a counseling center, was approved for reuse as small office space in December by what is referred to in the ordinance as a “Site Plan Review” (SPR) committee. This group consists of city staff who are pretty much given carte blanche to approve projects, as long as they follow guidelines provided through an adaptive reuse technical manual, while ensuring that existing zoning and other city requirements are adhered to. Prior to the SPR committee examining a proposed project, a city planner visits the project site and submits a report/recommendation to the committee.

The entrance to the 420 Grand Ave. building, pictured across the street, has apartment buildings to the left and behind it, with a duplex and several single-family homes lining this side of the street. There are four parking spaces in the alley adjacent to the building. (Photograph by the Business Journal’s Larry Duncan)
The SPR is part of the “streamlining” effort, allowing projects to move more quickly through the process. As an example, the developer for 420 Grand Ave. submitted reuse plans on October 7, 2015. The project, with conditions, was approved December 28, 2015.
What makes this project different than those listed above is that there are apartments and single-family homes surrounding the building. It is, in essence, in the middle of a residential neighborhood – not on a busy commercial corridor such as Long Beach or Ocean boulevards where there might be few, if any, impacts to residences. That project location should have been a red flag to city staff that, just maybe, this adaptive reuse at 420 Grand needs to be treated differently than high-rise buildings surrounded by other high-rise buildings.
But it wasn’t. Staff did nothing wrong because it followed the ordinance.
However, the Business Journal was told that “neighborhood compatibility” is part of what the planner visiting the site reviews. So we asked if the planner – seeing that the 420 Grand project is surrounded by apartments, a duplex is directly across the street and single-family homes stretch along Grand – knocked on any doors to talk to residents. The answer: under the ordinance, that is not required.

The edge of 420 Grand Ave. building is to the left, with the duplex across the street. Single-family homes are on both sides of the duplex. (Photograph by the Business Journal’s Larry Duncan)
In fact, at no time during the two-and-a-half-month process was public input allowed because the ordinance doesn’t call for it. That, too, is part of streamlining the process. We fully understand why public input may not be necessary when dealing with downtown high rises. But we don’t understand it when it comes to impacting a neighborhood full of residences.
There are several items related to the 420 Grand Ave. project that seem out of line with what most councilmembers claim is one of their priorities: the protection of neighborhoods and the quality of life of its residents.
First, the project the SPR committee approved was for “small office and cottage food production spaces.” However, the technical manual on what uses are permitted does not list “cottage food production” as a use. This type of use, per state law in effect since January 2013, states that the preparation of food that is sold to the public must be done from the residence in which you live. When challenged, a city planning manager agreed that the wording on the “Notice of Final Action” report the SPR committee approved should not have included the words “cottage food industry.” The reuse is for small office, the planning manager said.
The second issue is parking. The building is nearly 7,000 square feet with four parking spaces to the side of the building. At approval, plans called for conversion to upwards of 17 small offices (similar to executive suites), according to individuals familiar with the project. One could surmise that 17 different business owners would equate to at least 17 vehicles (although a few might ride a bike or take the bus). Add in visiting clients and delivery vehicles and it’s not far-fetched to assume that at least two dozen parking spaces may be necessary.

The 420 Grand Ave. building is to the left. The duplex is across the street on the left side of the alley, with single-family homes to the right of the alley. An apartment building and garages are to the right.
However, the SPR committee did not require additional parking beyond the four existing spaces (a shed in the back will be torn down to accommodate an ADA van space as well). Residents we’ve heard from say parking is going to become a significant issue.
The ordinance (Section 3, F2) states: “Parking for all non-residential uses shall be a minimum of 2 spaces for every 1,000 square feet of usable internal space.” For this project, that would equal 14 parking spaces. But the ordinance also states (Section 3, G2) that in areas that are not deemed parking impacted, only one space per 1,000 square feet is required. The SPR committee decided the area is not parking impacted. That would still result in at least seven parking spaces, not four.
Why the difference? Because the ordinance (Section 3, G3) states that the first 6,000 square feet of non-residential space is exempt from parking requirements.
That is acceptable for large projects, such as those downtown discussed previously, but is certainly contrary to the goal of “neighborhood compatibility.”
Lastly, the ordinance uses the term “usable” internal space, but, according to city staff, they do not consider entryways, lobbies, restrooms and hallways as “usable.” Staff is equating “usable” to “rentable.” They are very different. Staff’s interpretation reduces the project’s square footage, and thus lessens parking requirements.
Our Recommendations
The Long Beach Adaptive Reuse Ordinance pamphlet states: “The revitalization of buildings through reuse or repurposing helps to stabilize neighborhoods by preserving the city’s historic context and architecture, reducing environmental hazards and costs associated with new construction, and enhancing economic growth with new housing and employment opportunities.”
We fully agree. But there are several items that need to be amended or tweaked that will not interfere with the intent of the ordinance, but strengthen it by reducing potential conflicts among residents and the developer and/or the city. Our recommendations:
1. City staff should soon update the city council on the success of the program. Six of the nine councilmembers were not in office when the ordinance was passed on March 14, 2014, so an update is appropriate.
2. At that update session, or a subsequent one, the public should be allowed to weigh in and offer suggestions on improving the ordinance.
3. The parking exemption on the first 6,000 square feet of a building should be revisited, and possibly eliminated, for reuses in residential neighborhoods.
4. The ordinance should better define the words “usable space” and the intent of those words.
5. The city planner who visits the project site should consider possible negative impacts to the community prior to providing a recommendation to the SPR committee.
6. When a reuse project is proposed in a residential neighborhood, as is the case for the 420 Grand Ave. project, residents within a certain distance (such as 500 feet) should be notified and allowed to provide input to the SPR committee. The SPR committee could call for a meeting in the impacted community so residents are engaged prior to any approval.
7. As the ARO evolves, the city council or planning commission should be provided an update every two years to ensure there are no problems. That also provides an opportunity for public input and suggestions.
While we fully support the intent of the ordinance and do believe that in most situations its application will result in projects that are good for the city, and ones that can be turned around quickly to the benefit of all, we also believe a little tweaking, community outreach and improved accountability will go a long way.
As to the SPR-approved project at 420 Grand Ave., we encourage the developer to meet with residents to hear their concerns and examine options. City staff could facilitate that meeting.
