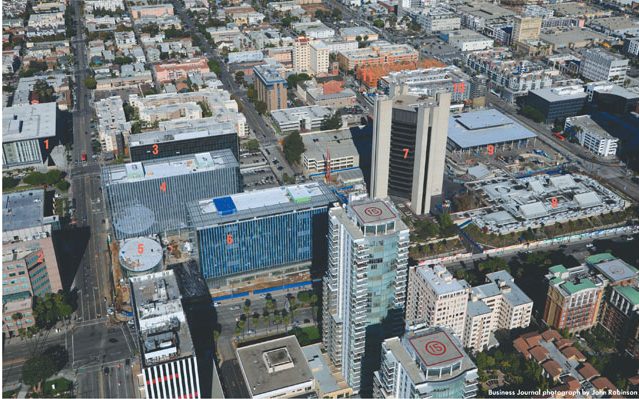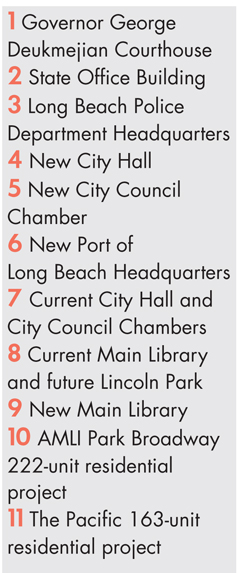
 Interior work is well underway inside the new 11-story city hall and Port of Long Beach office buildings, both part of the city’s largest and most expensive development – the new Long Beach Civic Center.
Interior work is well underway inside the new 11-story city hall and Port of Long Beach office buildings, both part of the city’s largest and most expensive development – the new Long Beach Civic Center.
“They are working up from the bottom to the top. [Crews] have essentially done all the drywall and are currently finalizing drywall work on the 11th floor of city hall,” Long Beach Public Works Department Director Craig Beck told the Business Journal. “On the third floor, [crews] finished all the painting, there is carpet and they’re actually installing furniture.”
Whereas the current city hall has a traditional office layout, Beck explained the new buildings have an open floorplan. Offices, conference rooms and auxiliary spaces are concentrated at the building’s core on most floors, with open work stations around the perimeter to allow staff to collaborate and enjoy ample natural light and views of the city.
“[In the current city hall] we have a pretty challenging time . . . trying to find a conference room to have some of the meetings that we need to have, so we’ve added more conference rooms,” Beck explained. “In fact, on the second level of the new city hall, we’ve actually built out a conference center.”
“We also don’t really have formalized break rooms in city hall now, but we did build those in the new building so that every single floor has a formal break area,” he added.
Attached to city hall is the new Long Beach City Council chambers, a circular structure much different than the current meeting area, Beck said. The chamber does not have stadium seating, which allows it to be easily accessed by those with disabilities, particularly people in wheelchairs. The interior has a wood finish and the space will utilize more technology, such as power outlets in the audience seating and monitors that allow the council to remain facing the audience during presentations. The Long Beach Board of Harbor Commissioners will also use the chambers for its meetings.
Work has begun on the civic plaza – the space between the two office buildings – with concrete planters poured, Beck said. Chestnut Avenue between Broadway to Ocean Boulevard has been graded, with concrete and asphalt for the street to be poured within the next 30 to 45 days, he added. The street will be accessible to vehicles, and Beck said he anticipates a lot of pedestrian foot traffic, which is why the city is looking at a large midblock crosswalk and other safety measures. However, the sidewalk on the east side of the street will be closed for several years as work continues at the site of the current city hall.
The new 92,500-square-foot main branch library has a modern feel, with an open layout, a glass facade to allow natural light in, and exposed wood beams, Beck said. “There’s an expanse to the library and an openness . . . I’ve never felt that in our [old] downtown library. It was kind of built, in my words, as a bunker – a lot of it is below ground,” he explained. “I know that was done to try to create a park experience on top of the library, but it only created a number of maintenance challenges. This new library, you can go in there and there’s this wow factor. It’s spectacular.”
The civic center development is financed through a public-private partnership between the city and Plenary-Edgemoor Civic Partners (PECP). In addition to the office buildings and library, the project includes a new Lincoln Park, for a total cost of approximately $520 million for municipal facilities. The deal also includes a private midblock development where the current city hall stands, which will bring the estimated overall project cost to over $1 billion.
As outlined in the original contract with Clark Construction, the office buildings and library must be completed no later than June 30, at which point staff could begin moving in. However, with construction ahead of schedule, Beck said negotiations are underway to allow the city, port and library to move in 30 days early, which would allow the buildings to open to the public in July. Construction of the new Lincoln Park is expected to begin as soon as the current library is vacated.
Once the existing city hall building is vacated, it will be razed to make way for the private midblock project, originally to be developed by PECP. Demolition could begin as soon as 45 to 90 days after the current city hall is vacated, Beck said. However, he explained that PECP is negotiating with Canadian real estate development firm Onni Group for the rights to develop the midblock. Plans for the project are not expected to be submitted until this deal is finalized, Beck noted. PECP would retain ownership of the city hall, port and library buildings for the original 40-year lease agreement, he added.
