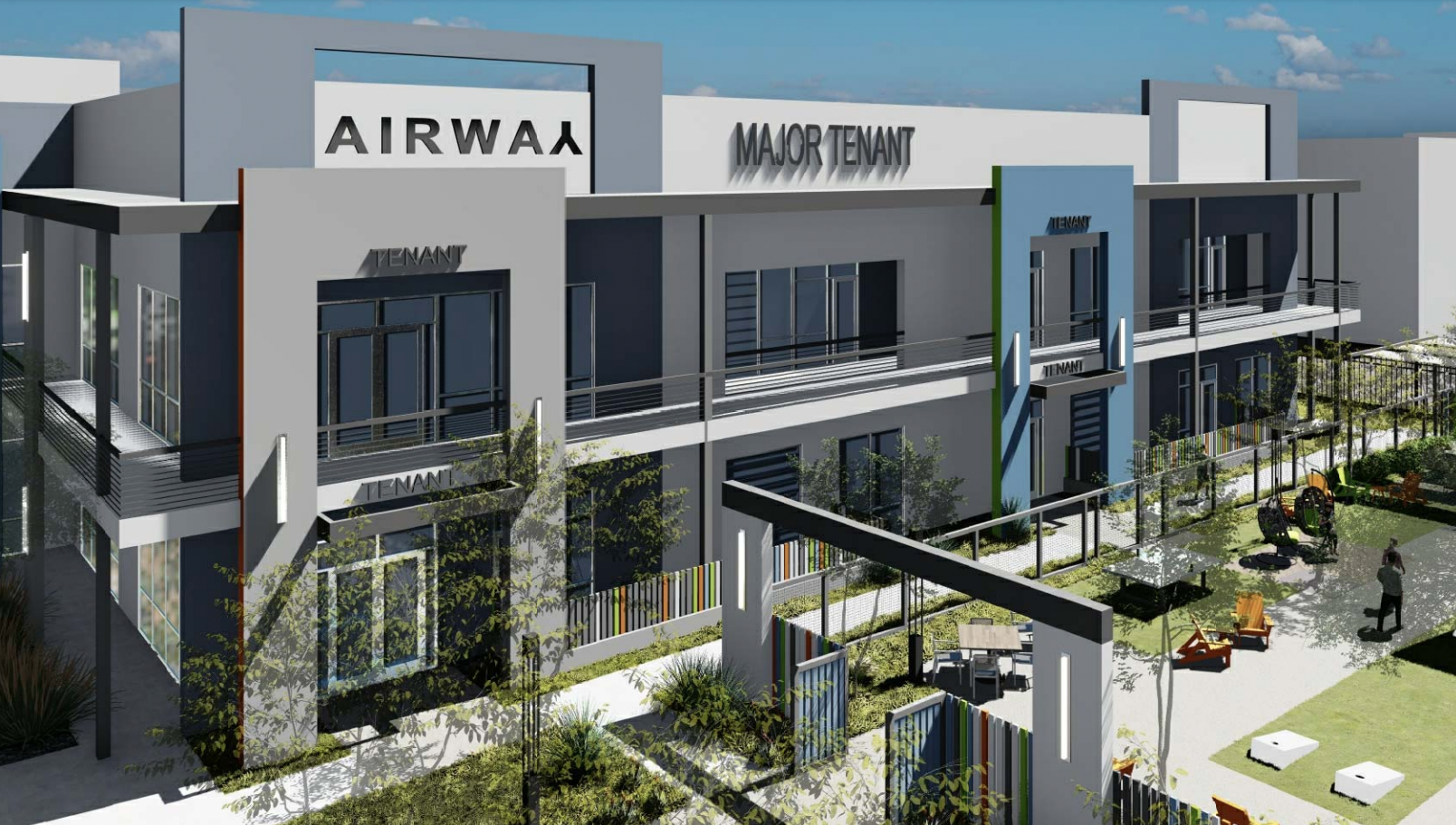
Douglas Park’s expansion is set to continue with the addition of a new creative commercial space.
Long Beach’s Planning Commission voted at its Thursday meeting to approve plans for the “Airway at Douglas Park” project at 3810 Stineman Court, which will consist of two buildings hosting a total of 14 commercial units. The site lies on the border of Long Beach and the city of Lakewood, with the Lakewood Golf Course bordering the project to the north.
For years, the lot was vacant due to environmental factors. After a Boeing manufacturing plant was decommissioned, contaminated soil made the site unsuitable for development. But the soil has been sufficiently remediated, which the Los Angeles Regional Water Quality Control Board confirmed in 2006, and the city now sees the lot as a prime opportunity to “put a long-standing vacant site to productive use.”
“Developing it with commercial/office condominiums [will] provide office space for businesses, bring high-paying jobs to the City and complement the light-industrial, research and development, manufacturing, retail, and hotel uses that are currently at Douglas Park,” the staff report read.
The buildings will take up just under 58,000 square feet, with the first comprising eight commercial units in 26,472 square feet of space and the second consisting of six commercial units and 31,526 square feet. These tenants will be divided evenly across the two floors in each building. DRA Architects principal and co-owner Carrie Hoshino, who represented the applicant at the meeting, said that the project was looking to attract “high-tech and other creative uses.”
The remainder of the 160,621-square-foot lot is dedicated to 230 parking stalls for the site, including 58 spaces for electric vehicles and 12 bike parking spots.
The plan for the design, according to a city review, is “harmonious and consistent within itself and its surrounding area.” Initial renderings of the project show a unique look highlighted by “wall wing accents and cutouts” using a monochromatic color scheme with splashes of blue and green.
Decorative paint graphics and an open courtyard will contribute to a more casual aesthetic, and offices will be sleekly designed with canopies, roof extensions, and glass roll-up doors among other features.
