(Note: Video walk-through of project included in this article) One of Long Beach’s major gateways will soon receive a facelift when the SeaPort Marina Hotel is razed to make way for a 245,000-square-foot retail center on the southwest corner of 2nd Street and Pacific Coast Highway (PCH).
The hotel, which opened in 1963, once hosted football and music stars in its rooms, but has long since lost its glory. More than 20 years ago, the Lin family of Taiwan purchased the site with the intention of demolishing the hotel for redevelopment. In 2011, Raymond Lin submitted a proposal for a $320-million retail, hotel and residential complex on the site.
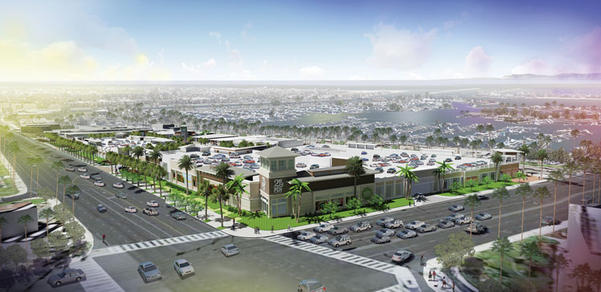
Located on the southeast corner of 2nd Street and Pacific Coast Highway, 2nd & PCH will consist of 95,000 square feet of retail space, 70,000 square feet of restaurant space, a 25,000-square-foot fitness and health club and a 55,000-square-foot Whole Foods that will relocate from its current location at the Marina Shore Shopping Center. The project, which hopes to move forward next year and be completed by the fall of 2018, will replace the SeaPort Marina Hotel. (Rendering courtesy of CenterCal Properties LLC)
“Having lived and worked all over the world, I have always felt that Long Beach is a true international city and can provide the community with the types of gathering places it deserves,” Lin said.
Ultimately, his proposal was denied due to the controversy of a 12-story condo tower, which was well above the 35-foot height limit allowed by the Southeast Area Development and Improvement Plan (SEADIP), as well as traffic and environmental concerns.
Nearly six years and $5 million later, Lin’s now joint venture with El Segundo-based developer CenterCal Properties LLC, called 2nd & PCH, has garnered the support of city officials and residents alike. Steve Shaul, senior director of development for CenterCal, said there was a lot of positive feedback at a recent open house where CenterCal unveiled renderings of the project to more than 200 attendees. Most of the positivity was because the proposal does not ask for any variances, as it falls completely within the parameters of the current SEADIP, Shaul explained.
“[Third District Councilmember Suzie Price] has obviously done outreach to the community, but she has been very supportive. And she was supportive at the open house, as was the mayor,” Alex Cherin, senior vice-president of Englander Knabe & Allen, said. “We’re just beginning our outreach to the other councilmembers.”
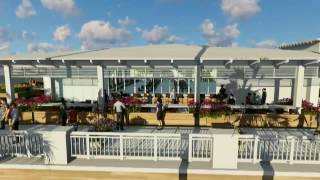
Click play to view a video walk through of the planned 2nd & PCH project (video courtesy of CenterCal)
“I talked to quite a few people, and it was very well received,” Shaul added. “I think the threat of SEADIP [is because] people are really concerned about density and further hindering the infrastructure with traffic and other systems. So with this plan, it’s kind of the right size for the area, so we’re pretty happy about that.”
Much of the project will consist of two levels of restaurants and retail stores, with plenty of outdoor seating, paseos and common areas. CenterCal is known for its placemaking and hopes to achieve a living room type, village-walk atmosphere within the complex.
To make the interior more pedestrian friendly, Jean Paul Wardy, president of CenterCal, said there will be streetlights and hanging pots in the hopes of slowing vehicular traffic. The goal is for the interior to be busy enough that traffic moves slow but not so busy that traffic is backed up. He said on weekends, they might even consider closing off the center of the interior to allow more free mobility by pedestrians and possibly host special events, such as concerts.
CenterCal has executed a lease with Whole Foods to relocate from its location a block south in the Marina Shores Shopping Center to a 55,000-square-foot space as the largest anchor tenant in the new development.
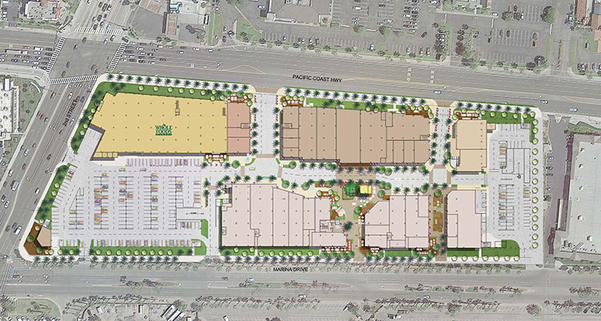
Pictured is the ground-floor level site plan of the 2nd & PCH project provided by developer CenterCal Properties LLC. The project will include 1,150 parking spaces, primarily located on the second level and linked by vehicular bridges. The second level will include a series of restaurants overlooking the marina. The project is a joint venture with Raymond Lin, whose family owns the property.
“They’re . . . undersized, and this gives them the opportunity to do a flagship store with their little bar area, their outdoor seating, much more SKU [more shelf space] offerings. So they’re really excited about this,” Shaul said. “I think Whole Foods has talked about relocating and potentially leaving the area if they couldn’t find a [bigger] store. We were able to find them a home and keep them in the area.”
CenterCal looked into subterranean parking for the project; however, low water tables and other infrastructure issues would have made that difficult, according to Shaul. Instead, the company opted to put the majority of its 1,150 parking spaces on top of the project.
Ramps on each end of the 1,200-foot-wide site lead to the elevated parking. Near the Whole Foods space on the north end of the project, the ramp leads to the second-level parking atop the grocery store, 22 feet above the ground. On the south side of the lot are ramps within a three-level deck that reaches 32 feet. The rooftop parking lots are connected by vehicular bridges, allowing cars to pass from one side to the other.
“I think the customer would rather park outside than have to go in the dark, enclosed underground,” Wardy said. “We’re doing smart parking technology. So you can see how many spaces are on this deck, how many spaces are on this deck. And then every space has a light on it, so you can see red or green, which really helps move the traffic through the parking deck.”
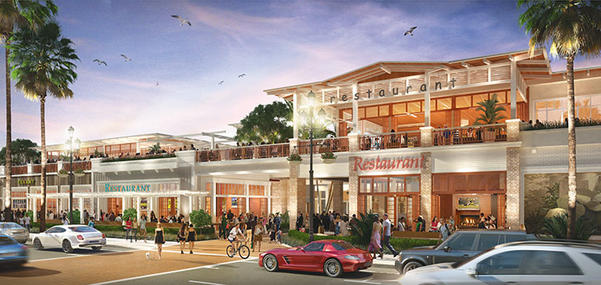
Since forming in 1998, CenterCal has developed numerous retail centers across the country, including California, Oregon, Utah and Washington. The last project the company completed was Plaza 183 directly across 183rd Street from Los Cerritos Center (familiarly known as the Cerritos mall).
Some of the retailers the company works with at its original developments include the Apple store, Anthropologie, J. Crew, Crate & Barrel and Saks Fifth Avenue OFF Fifth, to name a few. The company often features gyms and numerous restaurants within many of its projects.
According to city documents, in addition to the Whole Foods building, the project will consist of 95,000 square feet of retail space, 70,000 square feet of restaurant space and a 25,000-square-foot fitness and health club.
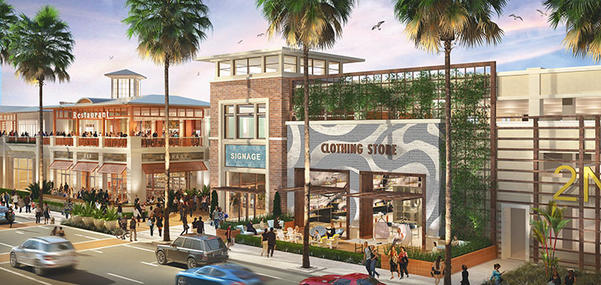
“I think, with the retailers, they are concerned with the quality of restaurant. If we’re dealing with a certain caliber of tenant, they want to know the restaurants are going to bring their customer,” Wardy said. “The nice thing about this site is that it’s a hole [in the market areas] for a lot of tenants. We’re very far away from any of the retailers that we’re looking for.”
Wardy explained that the restaurants will be utilized to activate Marina Drive on the backside of the development by offering diners marina views and outdoor seating on patios. He said that he hopes to have reached 90% occupancy by the time the project is completed and ready to open.
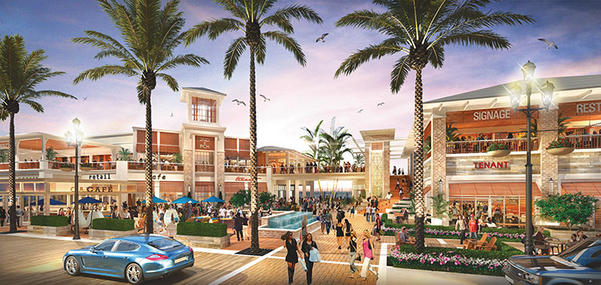
CenterCal has submitted the conceptual site plan review package to the city and hopes to have its 60-day environmental impact report completed by spring of 2017. The notice of preparation has been sent and the comment period ends on January 9. Shaul said the goal is for a grand opening in fall of 2018.
Lin explained that the SeaPort Marina Hotel will remain open until the development process progresses a bit further, at which point it will be closed and vacated to make way for 2nd & PCH. “CenterCal is a Class A developer. If anybody can deliver a great project, it would be them,” Lin said. “This project is not going to solve all the problems, but it’s the beginning of something great.”
