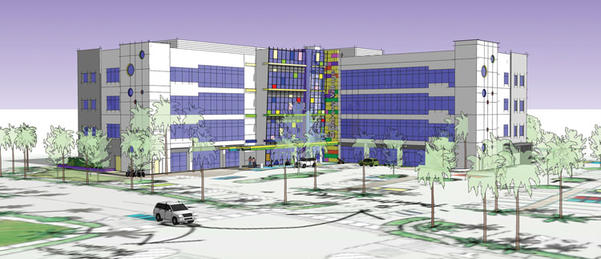A project 10 years in the making is finally approaching reality for MemorialCare Health System – the creation of an outpatient Children’s Village to serve the patients of Miller Children’s & Women’s Hospital Long Beach.
The hospital set up a tent on its parking lot last week that featured a true-to-size cardboard mockup of 12,000 square feet of the planned facility, giving patients and families a sneak peek and a chance to give feedback. The future four-story, 80,000-square-foot building will be constructed on the site of an existing structure within that parking lot.

This rendering illustrates the future Children’s Village to be located on the campus of MemorialCare Miller Children’s & Women’s Hospital Long Beach. The planned 80,000-square-foot facility will house private pediatricians and seven pediatric relocated clinics affiliated with the hospital into one convenient location. Tamra Kaplan, COO of the hospital, hopes the project will break ground next Spring. (Rendering provided by MemorialCare Health System)
“The entrance to that building will actually look towards the entrance of Miller Children’s Hospital, so it allows really easy access for kids and their families to move from that building into the inpatient side as well,” Tamra Kaplan, PharmD, chief operating officer of the hospital, told the Business Journal.
The new building, which Kaplan said she hopes will break ground by next spring, will enable the health system to co-locate about seven different pediatric clinics in the Long Beach area onto one site. Examples include an allergy clinic, orthopedics clinic, spina bifida specialty clinic and others. These clinics currently handle about 55,000 patient visits each year. When the Children’s Village opens, Kaplan expects it to see about 80,000 visits annually.
“Many of our children have multiple needs and need to see three to five different providers, and so [they] are having to go to three or more different locations,” Kaplan said. “This allows them to be able to potentially see all of those providers in a single day and have a consistent and similar experience each and every time. It also really allows for better coordination of care because all of the teams are now going to be in this building instead of spread out over seven locations.”
The building will also feature a pharmacy, laboratory and imaging services, a family resource center, an education center, a care space for siblings of patients, rehabilitation services and office space for private pediatricians, according to Kaplan.
“We have allocated capital to the project, but it’s such a wonderful project that does resonate with the donor base,” Kaplan said, noting that events have been scheduled by the health system’s philanthropic foundation to acquaint donors with the project.
Half of the $70 million needed to fund the building is being sourced from the remainder of the hospital’s allocated Proposition 3 funding, Kaplan said. Proposition 3 was a ballot initiative passed by voters in 2008 creating a bond program to fund children’s hospital improvements.
The facility will have to be approved by the city and by the California Office of Statewide Health Planning and Development, according to Kaplan. The designs have been completed, she noted.
