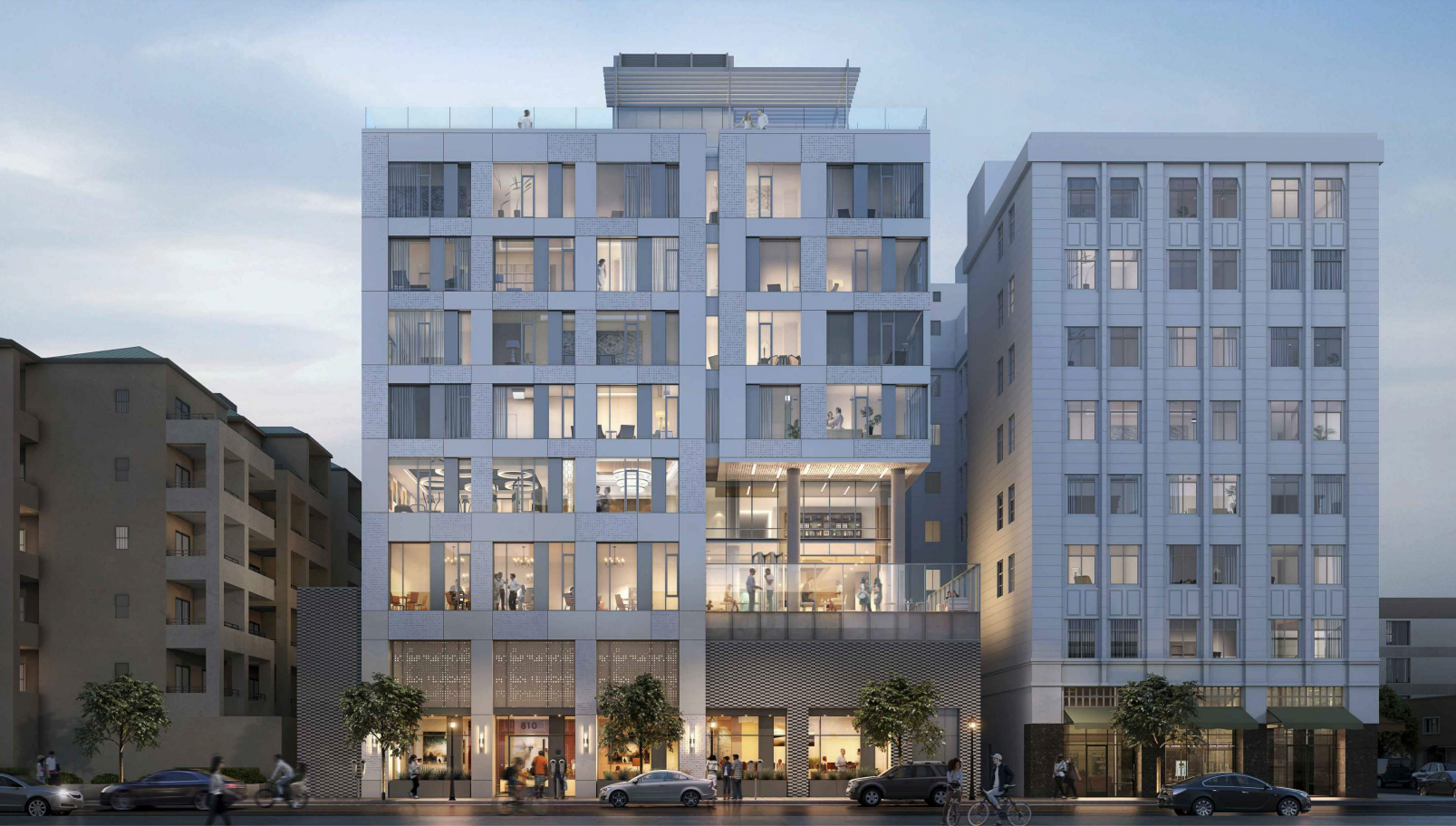
The Regency Palms assisted living facility in Downtown Long Beach will see a major expansion in the form of a 10-story, 78-room project at 810 Pine Ave., which was approved unanimously by the city of Long Beach’s Planning Commission last week.
This “Regency Palms II,” next door to the original Regency Palms at 117 E. Eighth St., will replace a 46-space parking lot with “a residential care facility [that provides] hotel-like amenities to avoid an institutional or clinical feel,” according to a staff report accompanying the presentation of the project at last week’s meeting. The building, designed by Irvine-based KTGY Architecture & Planning, will complement the original Regency Palms, with similar but updated facilities.
The 126-foot-tall building will have two levels of parking—a subterranean structure and the entirety of the second floor—totaling 86 new parking spots, along with 16 bicycle parking stations. Car parking will be assisted by mechanical stackers. Sandwiched between the two parking areas will be a lobby and main reception space on the first floor.
The third and fourth floors will be reserved for amenities, including an outdoor terrace on the third floor and private patios on the fourth floor. The building’s 60 private and 18 semi-private rooms for residents will be spread across the fifth-to-eighth floors, while a roof terrace and deck will comprise the top two levels.
The development’s approval, though, didn’t come without resistance.
The project will also include the 2-foot expansion of the alley directly east of the property, at Tribune Court—which poses a major concern for the neighbors to the north at 838 Pine Ave. They noted at the Planning Commission’s Feb. 17 meeting that the alleyway serves as their only path to enter and exit the building’s underground parking, and it’s the only way for garbage trucks to access the bins at the building.
“We cannot imagine how you are going to properly manage that level of activity” in the alleyway, resident Leanna Noble said.
Other concerns from nearby residents focused on privacy, light and airflow due to the project’s proximity to other residential buildings.
“The closeness of the structure, walls, and windows is a major concern,” said Christopher Pluck, a resident at the Temple Lofts directly east of the lot at 835 Locust Ave.
To address some of those concerns, the city laid out a set of conditions for the project to be approved, which included adding a loading zone to the west of the project, on Pine Avenue, to discourage deliveries and other idling in the Tribune Court alley. Additionally, the developer will be required to “consult with the Home Owners’ Associations of the adjacent buildings to facilitate a coordinated pick-up agreeable to all parties.”
To address privacy, the developer, UPC 810 Pine Avenue, LLC, has also included plans for panel screens on windows that directly overlook residential properties as well as the installation of landscaping buffers like planters in the outdoor spaces to further obstruct view. However, the city has also required the firm to coordinate with the residents at 838 Pine Ave. to provide landscaping improvements like furniture, shading devices and other landscaping buffers to improve privacy for units on the first floor.
Representatives for UPC 810 Pine Avenue could not be reached for comment on their plans, and KTGY Architecture & Planning declined to comment.
