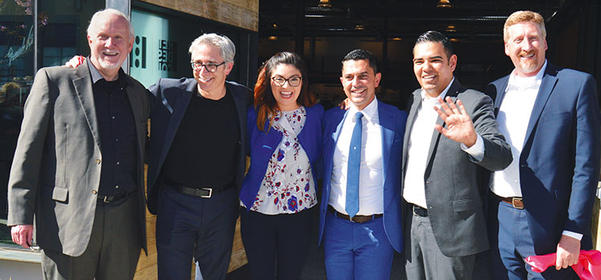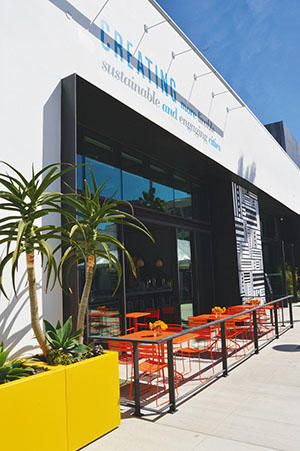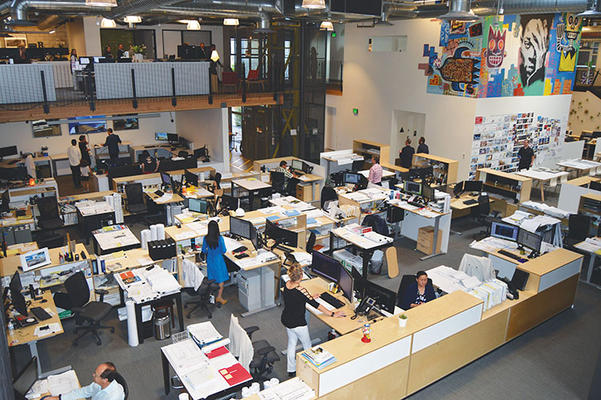Local architectural firms Retail Design Collaborative (RDC) and Studio One Eleven celebrated their new 34,300-square-foot creative office space on the northeast corner of East 3rd Street and North Waite Center, adjacent to Harvey Milk Park.
“I think today marks a great turning of the page for the downtown and Long Beach in general,” Mayor Robert Garcia said during the ribbon-cutting event. “It was just a few years ago that if I was standing in this exact same place, this is not what you would see. It’s amazing to see so many dreams and hopes being realized with this incredible space.”

Architecture firms Retail Design Collaborative (RDC) and Studio One Eleven celebrated the opening of their 34,300-square-foot creative office space with a ribbon cutting ceremony on March 30. The office is part of a redevelopment and rebranding effort of the former City Place shopping center. Pictured from left: Steve Ruth, RDC CEO; Alan Pullman, Studio One Eleven founding principal; 1st District Councilmember Lena Gonzalez; Tony Shooshani, managing member of Shooshani Developers, owner of the center; Mayor Robert Garcia; and Studio One Eleven Senior Principal Michael Bohn. (Photograph by the Business Journal’s Larry Duncan)
The office’s programmed space includes a hospitality kitchen, open work clusters, idea lounges, flex offices, a community room, a material library, an outdoor patio, and showers and lockers. The space was formerly a Nordstrom Rack as part of the former City Place shopping center.
Prior to the move, the architecture firms, which employ 165 people, occupied the 20th and 21st floors of Landmark Square on the corner of Pine and Ocean avenues for 20 years.
“As our firm evolved, we knew that we had to evolve our workplace as well. We wanted to create . . . something unique, something creative for our employees,” Alan Pullman, Studio One Eleven founding principal, said. We also wanted to be in a place that we could catalyze neighborhood engagement and also create a sense of regeneration.”

The building is located on 3rd Street adjacent to The Promenade, and features a hospitality kitchen, open work clusters, idea lounges, flex offices, a community room, a material library, an outdoor patio (pictured at right), and showers and lockers. (Photograph by the Business Journal’s Larry Duncan)
Michael Bohn, senior principal for Studio One Eleven, said he received many calls questioning the relocation but that he replied by saying the firms would bring new vision and life to the area. He said the area has “great urban bones” and noted its 97, 87 and 81 out of 100 scores for walkability, bikeability and transit, respectively.
The $2.5 million project has spurred more than $15 million in additional public and private investment, Bohn said. The facility has applied for Leadership in Energy and Environmental Design (LEED) Platinum, the highest certification for environmentally friendly facilities, through the United States Green Building Council. The firms have also applied for WELL Gold through the International WELL Building Institute, which promotes healthy working environments. If certified as WELL Gold, the building would be the first in Long Beach and one of 25 in the country.
“And once we get our solar panels on the roof, we will be net zero. Over the life of the building for years, we will produce as much energy as we need,” Bohn said.
“We’re very dedicated to a new, creative and exciting future and to be a part of the City of Long Beach and this wonderful neighborhood,” RDC Chief Executive Officer Steve Ruth said. “It’s a momentous occasion for us as a firm, and it’s very special.”
The creative office is the first phase in the redevelopment and rebranding of Shooshani Developers’ former City Place shopping center. The project, between 3rd and 6th streets and Pine Avenue and Long Beach Boulevard, will not be named in the hope that the area will eventually self-identify through word of mouth.

Inside RDC’s offices. (Photograph by the Business Journal’s Larry Duncan)
“From today, we can start referring to the ground level of the six-block area as ‘the streets.’ And [we hope] that each street will develop as micro destinations with a unique personality based on tenant mix,” Tony Shooshani, managing member of Shooshani Developers and owner of the former City Place, said. “We have envisioned something beyond a shopping center.”
New tenant leases in the 350,000-square-foot mixed-use district include Bergeron, Creative Crepes, Party Monkey, Poke Cat, Romeo Chocolates, Table 301 and Plant Junkie.
In addition to retail and restaurants, a 20-unit mixed-use urban project will be constructed across the street from the vacant Wal-Mart building. Also, parklets will be constructed on 4th street and Pine Avenue. The 4th Street parklet will front Milana’s New York Pizzeria, Nataki Japanese restaurant and Fresh Kabobs, and pay homage to Long Beach’s music legacy, while the Pine Avenue space will front Pie Bar and other retailers and feature connections to Long Beach’s sister cities.
“It’s one thing to create infrastructure as a city; it’s another thing to partner with the investment that is coming here,” 1st District Councilmember Lena Gonzalez said. “I’ll tell you, Tony, Mike, Allen, Steve, you all have really created and helped us create the vision that we can see now. Many years ago, I think it was kind of blurry, but now it’s very crystal clear for many of us. I know that this is just the beginning.”
