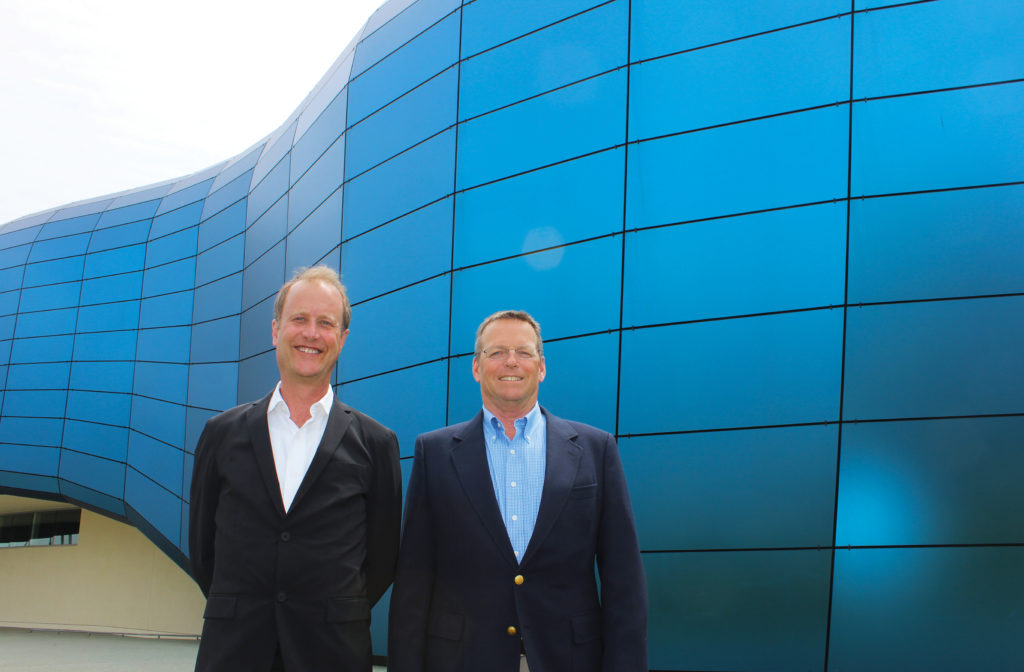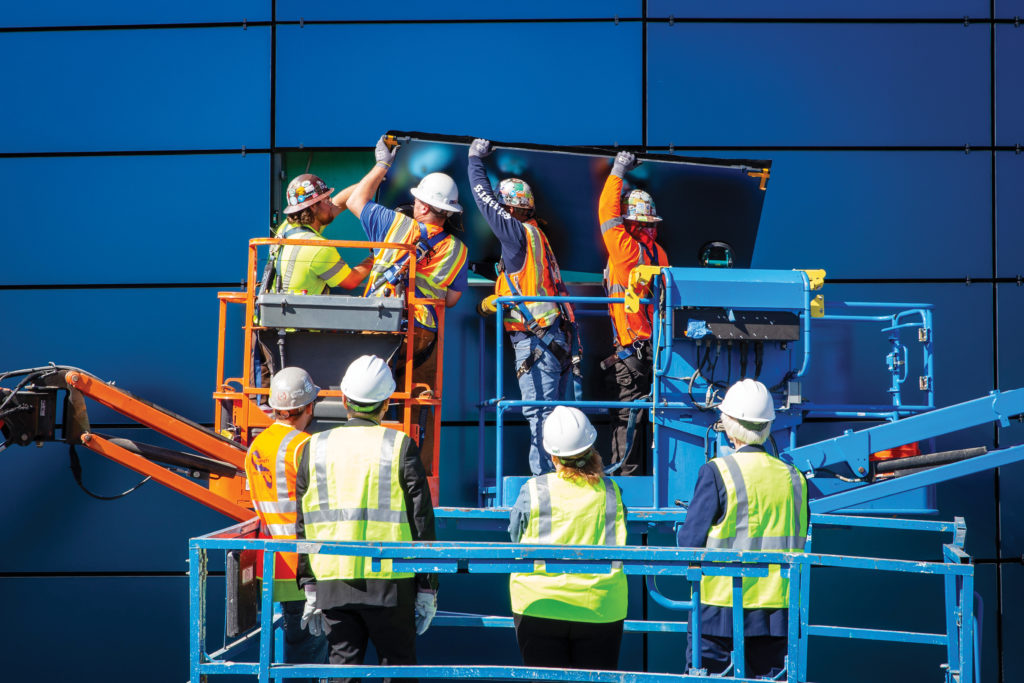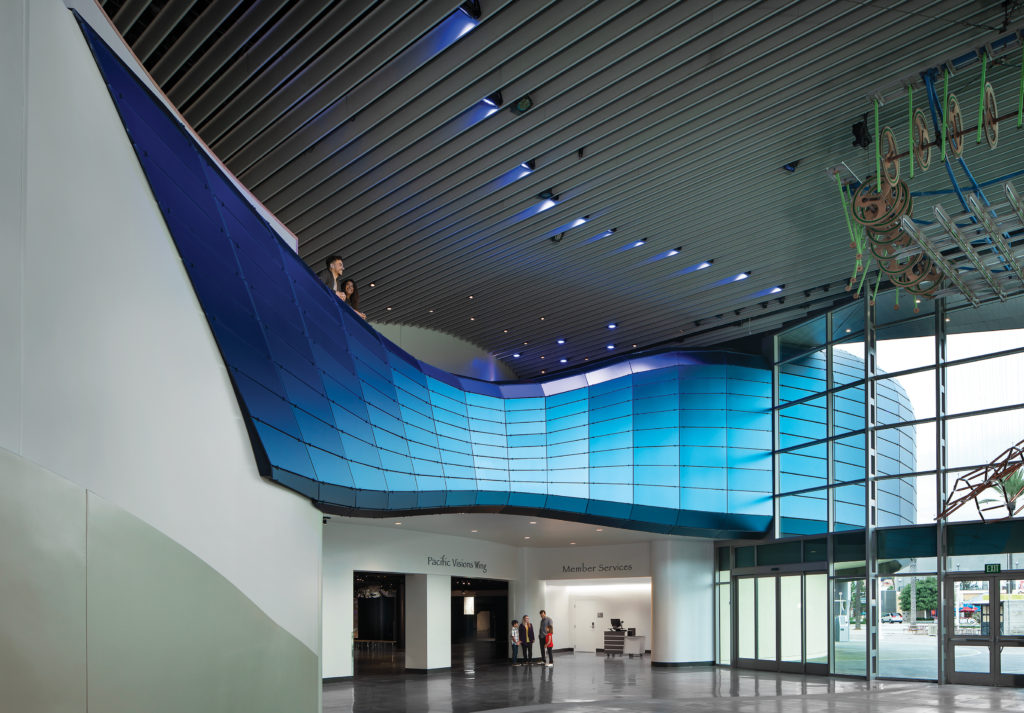From initial conceptual meetings to the grand opening, the journey to bring the Pacific Visions wing at the Aquarium of the Pacific to life lasted six years and required thousands of work hours. Designed by San Francisco-based architecture firm EHDD and built by Clark Construction, the 29,000-square-foot biomorphic structure is unique within the City of Long Beach.
“EHDD was involved in the original construction of the Aquarium of the Pacific, which was finished in 1998, and we have been continually working with the Aquarium on relatively modest updates and expansions to their exhibits,” Quyen Luong, senior associate with EHDD, said. “Pacific Visions represents the first major expansion and realization of their master plan.”
In the early days of the Pacific Visions design process, EHDD relied on discussions with the Aquarium and Cortina Productions, the Virginia-based video production firm that created content for the expansion. Luong explained that the vision for new content was centered around telling immersive stories that would otherwise be difficult because of their sheer scope, which require depicting massive or microscopic life forms, and environmental issues on a global scale.

The facade of Pacific Visions is representative of the biodiversity of the Pacific Ocean, according to Luong. The full shape of the structure is reminiscent of a whale, one of the ocean’s largest life forms. To represent the microscopic biodiversity of the ocean, more than 800 uniquely shaped and sized glass panels form the skin of the building.
“In nature, there’s not really the perfect square or the perfect circle or anything like that. And the geometry is always slightly evolving,” Luong said. “That’s why the panels themselves are not all regularized. They all reference each other like as in a family or a species. But they all are specific articulations of a characteristic.”
In addition to representing biodiversity, Pacific Visions’ design is also reflective of the ocean itself – literally. The panels are made of triple-layer laminated glass designed to simulate sunlight passing through and reflecting off the ocean. One of the most difficult aspects of the project was designing panels that interacted with light properly, according to Luong. She said it took about a year and a half working with the Aquarium and various fabricators to perfect the finish – a reflective innermost layer, a blue-tinted middle layer and an acid-etched low-iron glass outer layer. The resulting effect of the three-panel glass is an ever-shifting color scheme of blues and purples, depending on the time of day and weather conditions.
Glass has a high level of recycled content, making it more environmentally friendly than other facade materials, Luong noted. Being located in a highly sensitive coastal area, she said the non-transparent glass surface promotes bird safety, which is another environmental benefit. Each glass panel can be removed individually for maintenance or replacement.

The interior layout of Pacific Visions is meant to flow naturally from one space to another and to allow for flexible use, Luong explained. Each of the four main areas – art, orientation and culmination galleries, as well as the theater – can accommodate special events such as receptions or performances. Each gallery has ample open space and is designed to allow for easy changes to the curated materials to “reflect the latest information and research emerging from the study of the world’s climate change,” she added.
The organic glass form of the exterior facade continues inside the Aquarium’s Great Hall above the entrance of Pacific Visions, welcoming guests into the art gallery. The floor slopes down slightly as guests are shepherded into the orientation gallery, where they are introduced to topics related to human impacts on climate. The floor slopes again as visitors enter the Honda Pacific Visions Theater. The continued descent through the first three areas of Pacific Visions is meant to give visitors the sense that they have actually “moved through water and are now within the ocean space itself,” Luong explained. The theater continues this immersive engagement with a 4D experience, including its 180-degree arced, 130-foot long, 32-foot tall projection wall.
Following the film, visitors ascend out of the “ocean” and into the culmination gallery on the second floor. The last stop in the Pacific Visions wing includes interactive and live animal exhibits that allow guests to apply the information they have learned on a personal level.

While EHDD has designed numerous aquariums and zoos internationally, including the Monterey Bay Aquarium, Luong said the Pacific Visions design is unique because each institution is telling a different story. Bringing EHDD’s design to life was entrusted to Clark Construction, the same company currently building the new Long Beach Civic Center.
“It was challenging because of the complexity of the project, but we had a team that could think outside the box and work together,” Clark Project Executive Tom Farrar said. “But it was actually a fun job to work on immediately because of the complexity.”
One of the greatest challenges in constructing Pacific Visions was the lack of right angles, Farrar noted. To achieve the biomorphic shape of the building, he said the panels were positioned in radiuses. EHDD’s design provided Clark with geometric points where each panel would be located in space using X, Y and Z coordinates down to one ten-thousandth of an inch, Farrar explained. Those points were used to design the 361 tons of secondary steel, which now supports the glass panels.
