Real estate developers are moving forward with major commercial, residential and mixed-use developments in Long Beach that are set to transform the city’s landscape.
Most projects, including new residential high-rises, creative office space, city government buildings, corporate headquarters and retail developments, either under construction or in the pipeline, are concentrated in downtown, at or near Douglas Park adjacent to the Long Beach Airport, and at waterfront areas. Adaptive reuse projects in which old buildings are being converted for new uses are also in the works throughout the city.
Civic Center Rebuild
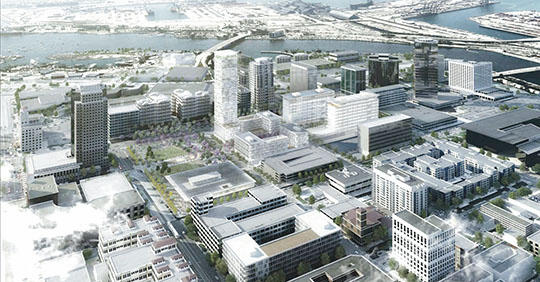
Last year, the Long Beach City Council unanimously approved entering into a public-private partnership with development team Plenary-Edgemoor Civic Partners (PECP) to rebuild the Long Beach Civic Center, a massive project slated to change the face of Downtown Long Beach with the construction of a new city hall, Port of Long Beach headquarters and main library along with multi-family residential units, a new hotel and a redesigned Lincoln Park.
Earlier this month, crews began demolishing the city’s old courthouse at 415 W. Ocean Blvd., a process expected to take two and a half months to complete. The demolition of the 58-year-old building makes way for the Civic Center rebuild project, expected to be completed in 2019.
Final designs for public elements of the project, including the new city hall, port headquarters, main library and Lincoln Park, were completed last year, while designs for private developments, including plans for retail, 650 multi-family units and 200 hotel rooms, are to be finalized next.
Waterfront Retail
New retail development and renovations are planned along the city’s waterfront areas, mostly in Downtown and Southeast Long Beach. A new retail development is also planned near Douglas Park at Lakewood Boulevard and Carson Street.
The Pike Outlets, located in downtown near Shoreline Drive just west of Pine Avenue across from the Long Beach Convention & Entertainment Center, has been rebranded as an outlet shopping center by property management firm DDR Corp. The retail outlet celebrated its grand opening in October 2015. Retailers include Nike Factory, H&M, F21 Red, Gap Factory and others. DDR is in talks with other national retailers to fill remaining retail pads.
A little further inland, the 350,000-square-foot City Place Shopping Center in downtown is undergoing a major redevelopment. Local design firm Studio One Eleven, a division of P + R Architects, plans to redesign the shopping center and move into a former Nordstrom Rack building that will be adaptively reused. Entitlements have been approved and the project is currently in the construction phase. The office portion of the project is expected to be completed by September 2016.
On the edge of Alamitos Bay, a new retail center to replace the aging SeaPort Marina Hotel at 2nd Street and Pacific Coast Highway in Southeast Long Beach is currently on hold as the city is in the process of updating development guidelines for the area located near the Los Cerritos Wetlands. A new Southeast Area Specific Plan (SEASP) was released this month prior to an open house that took place on March 26 to gather further input from the community. A draft environmental impact report (EIR) on the SEASP is scheduled to be released this summer.
Residential Projects
With more than 2,000 new multi-family residential units planned or under construction in Downtown Long Beach, the urban waterfront remains an attractive residential location, with diverse dining and shopping, easy access to public transit, and close proximity to city attractions such as the Aquarium and Queen Mary.
The largest residential development downtown is Shoreline Gateway, a two-tower residential and retail project by Anderson Pacific LLC and Ledcor Properties, Inc. at 707 E. Ocean Blvd. Construction on the first residential tower, The Current, which is 17 stories high with 223 luxury apartments, is underway and is expected to open this summer. A 35-story condominium tower is expected to break ground over the next year. The towers are to be connected by a 25,000-square-foot plaza featuring retail and other amenities.
In North Long Beach, Orange County-based developer Integral Communities proposes to build a gated residential community on a 10.56-acre parcel at 4747 Daisy Ave., formerly the site of the Will J. Reid Boy Scout Camp. The project involves developing 131 single-family homes. Although the city council approved an EIR for the project, the development is currently held up because of litigation brought against the city by a group of residents called Citizens About Responsible Planning (CARP).
The following is a list of other development projects in the pipeline for 2016:
• 810 Pine Ave. – The project includes 64 residential units in an 11-story building. The project is in the conceptual site plan review process.
• 442 W. Ocean Blvd. – Long Beach developer Ensemble Investments proposes a mixed-use development with an eight-story building that would include 94 residential units and 1,455 square feet of retail. The project is currently in plan check with the city.
• 495 Promenade North – The Residences at City Place – The project includes a four-story mixed-use building with 20 residential units and 5,220 square feet of ground floor commercial space. The project is currently in plan check with the city.
• Golden Shore Master Plan – A development agreement for residential condominiums, office, retail, hotel and parking space on a 5.87-acre site at Ocean Boulevard and Golden Shore.
• Newberry Building – An adaptive reuse project to convert a building that once housed the Newberry department store into a 28-unit residential complex with 6,500 square feet of ground floor retail at 433 N. Pine Ave. The project is currently under construction.
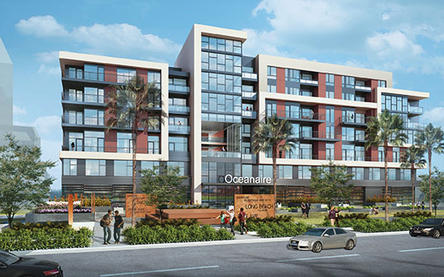
• Oceanaire (pictured at left) – Lennar Multifamily Communities is planning to build a 216-unit apartment complex with 1,500 square feet of retail at 150 W. Ocean Blvd. adjacent to the historic Ocean Center Building. The project is currently in plan check with the city.
• Ocean Center Building – An adaptive reuse project proposed by property owner Santa Monica-based Levy and Associates to convert office space at the historic Ocean Center Building at 110 W. Ocean Blvd. into approximately 74 residential units with ground-floor retail and restaurant space. The project is currently in plan check with the city.
• 1570-1598 Long Beach Blvd. – The project includes a 36-unit condominium complex with 10,000 square feet of ground floor retail space at the southeast corner of Long Beach Boulevard and 16th Street. The project is currently in plan check with the city.
• Olympix Fitness Center – An adaptive reuse project to turn a building at 4100 E. Ocean Blvd. in Belmont Shore that once housed Yankee Doodles and a salon into a fitness center by property owner Kurt Schneiter of Maverick Investments. The project is currently under construction.
• 137 W. 6th St. – The mixed-use development project will include 10 residential units, an at-grade parking garage for residents, and an additional 1,200 square feet of commercial retail space. The project is currently under construction and is expected to be completed in summer 2016.
• 135 Linden Ave. – A project for a five-story building includes up to 44 residential units above about 2,688 square feet of retail space. The project is currently in the site plan review process.
• 101 Alamitos Ave. – The project by Sares-Regis Group includes 136 condominiums and 2,560 square feet of pedestrian-oriented retail/restaurant space at a seven-story building at Alamitos Avenue and 1st Street in the East Village Arts District. The project is in the entitlement phase.
• Pine Square/Pacific Court – The project involves converting the former AMC Pine Square movie theater at 245 Pine Ave/250 Pacific Ave. into 69 loft-style apartment units with new ground-floor retail space. The project proposes 112,079 square feet of new residential space at Pine Avenue, 3rd Street and Broadway. Construction of the project is nearly completed. A temporary certificate of occupancy was issued by the city, allowing some tenants to move in.
• Pacific Lofts, 140 W. 7th St. – The project includes 36 residential units at a five-story building. The project is currently in the site plan review process.
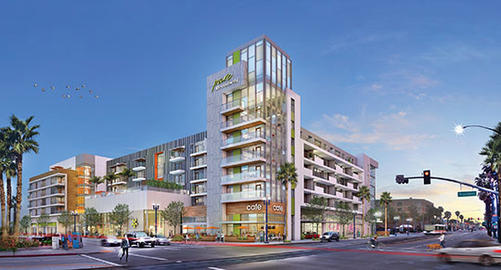
• Parc Broadway (pictured at right) – The project includes 220 residential units with ground-floor retail space, including an art gallery, café and “bike kitchen” at 245 W. Broadway, the site of a former office building. The project is currently in plan check with the city.
• Security Pacific National Bank Building – An adaptive reuse project to convert office space at the 13-story Security Pacific National Bank Building at 110 Pine Ave. into 118 residential units above the Federal Bar.
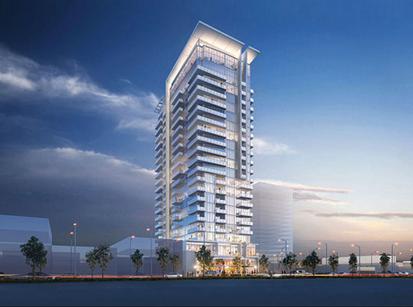
• 635 Pine Ave. (pictured below at left) – The project being designed by KTGY Architects includes 142 residential units at a 21-story building. The project is in the conceptual site plan review process.
• SteelCraft – At the corner of Long Beach Boulevard and Bixby Road, developer and general contractor Howard CDM is leading a project to repurpose shipping containers into a multi-tenant commercial retail park. The project is currently in plan check with the city.
• The Breakers – An adaptive reuse project includes 138 market-rate residential units. The project is currently in the site plan review process.
• 227 Elm Ave. – Developer City Ventures proposes 40 townhomes consisting of three-story dwellings over one-car garages. The project is currently in plan check with the city.
• 207 Seaside Way – The proposed mixed-use development project by Ensemble Investments includes 113 residential units and 2,000 square feet of retail at a five-story building. A public pedestrian bridge located adjacent to the site has also been proposed. The project is currently in plan check with the city.
• 200 W. Ocean Blvd. (pictured) – The adaptive reuse project involves adding two stories for a total of 94 residential units and 4,597 square feet of retail space to an office building once used by Verizon. Although entitlements were approved in December 2015, the city is awaiting the submittal for a plan check.
Former Boeing C-17 Site
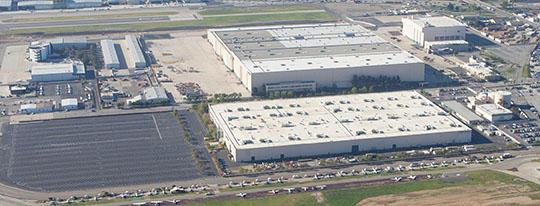
After aerospace giant Boeing officially shuttered its C-17 Globemaster III manufacturing plant last year, Mayor Robert Garcia and city officials are now collaborating with cities and experts from across the nation to create a strategy to repurpose the massive site into a development that would attract jobs and leverage assets of the airport area.
The City of Long Beach is participating in the Daniel Rose Fellowship program, jointly operated by the National League of Cities and the Urban Land Institute, in which city officials will convene for a one-year period ending in November for professional development, leadership training and assistance with land-use challenges.
Long Beach’s study area includes 130 acres of property surrounding the former C-17 manufacturing plant and encompassing a portion of Long Beach Airport. Officials have noted that potential environmental contamination of the site won’t be known until this spring and the earliest property may become available for development is in 2019.
Possible development opportunities discussed so far include: a “research park” in collaboration with local universities; a large tech firm; industrial, office or light manufacturing to connect with nearby Douglas Park; or big-box retail.
Over the next several months, city officials will focus on defining the market and creating a clear list of potential users for the airport area under different scenarios.
