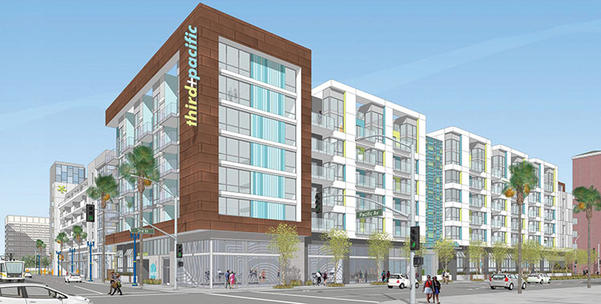A site plan review was unanimously approved for a Sares-Regis project on the southwest corner of 3rd Street and Pacific Avenue by the planning commission at its October 20 meeting.
The eight-story project across the street from the historic First Congregational Church of Long Beach will consist of 163 residential units and 244 parking stalls. The 0.89-acre property was previously utilized as a surface parking lot.

The seven-story, 163-unit housing project on the southwest corner of 3rd Street and Pacific Avenue was unanimously approved for a site plan review by the planning commission at its October 20 meeting. The project will include 15,324 square feet of common and private open-space areas and 224 parking stalls. (Rendering courtesy of Sares-Regis Group)
“Our congregational leadership has engaged with Sares-Regis. They have come to see us, they have brought their plans and we have shared our historic building with them,” Elaina Larson, senior minister at First Congregational Church, said. “We do not oppose this project, and we really appreciate the neighborhood process that Sares-Regis has undertaken with us. We’re looking forward to having new neighbors that are good neighbors.”
According to the proposal, the unit mix includes 17 studios (all 537 square feet), 92 one-bedroom flats (644-835 square feet), 28 one-bedroom lofts (860-901 square feet), 30 two-bedroom flats (969-1,200 square feet), five two-bedroom lofts (1,216-1,385 square feet) and five two-bedroom townhomes (all 1,300 square feet). The 17 studio apartments are below the minimum unit size permitted by the city; however, requests can be made by developers to reduce the size of up to 15% of units to no less than 450 feet.
“We’re very excited about this site, and we’re very excited to be a part of the Civic Center Master Plan,” Michael Bohn, senior principal at Studio One Eleven, the company that designed the project, said. “Pacific Avenue traditionally has been a street that’s not very pedestrian active. We think this is one of the projects that will serve as a first step to making Pacific Avenue a truly great street.”
The 224 parking stalls will be divided between four levels – two above ground levels and two subterranean levels. Of these stalls, 12 will be dedicated electric vehicle charging stations evenly distributed with three on each level. The design also calls for a “bicycle kitchen” on the ground floor that can securely store 50 bicycles and will include tools and an air pump for residents.
Overall, the project includes 15,324 square feet of common and private open-space areas. A 7,200-square-foot courtyard on the building’s podium level will feature a swimming pool, lounge furniture, cabanas and an entertainment area with table seating, a fireplace and a barbeque counter. The roof will contain an additional 1,480 square feet of open space in the form of a deck featuring a lounge area with a barbeque counter and table seating, as well as a separate terrace area with a fireplace, lounge furniture and a gaming area.
Additionally, residents will enjoy a 2,177-square-foot fitness room and two community rooms measuring at 635 and 750 square feet.
Though several concerns were voiced during public comment, an overwhelming number of comments were in support of the project. Several public commenters spoke about the need for more housing, which will in turn drive competitive pricing, and how more residents downtown will mean more patrons for small local businesses.
